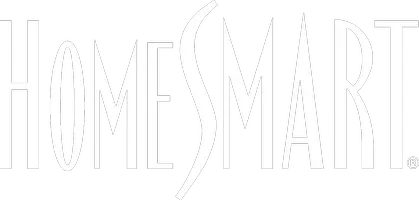3 Beds
3 Baths
2,940 SqFt
3 Beds
3 Baths
2,940 SqFt
Key Details
Property Type Single Family Home
Sub Type Single Family Residence
Listing Status Active
Purchase Type For Sale
Square Footage 2,940 sqft
Price per Sqft $331
Subdivision The Springs Country Club
MLS Listing ID 219131996
Bedrooms 3
Full Baths 3
HOA Fees $1,709/mo
HOA Y/N Yes
Year Built 1978
Lot Size 6,098 Sqft
Property Sub-Type Single Family Residence
Property Description
The spacious open floor plan includes a light and bright living room with tile flooring, a bar area for entertaining and a fireplace that's perfect for desert evenings. The kitchen is equipped with modern amenities and an adjacent morning room that opens to a patio.
Every bedroom in the home offers direct access to outdoor spaces, enhancing the connection to the stunning natural vistas. The primary suite and living room both feature expansive lake views, providing a sense of tranquility and privacy.
This meticulously maintained home includes a water filtration system and 48 leased solar panels that ensure low utility costs, especially during the summer months. With a mix of indoor comfort and outdoor leisure, this property is perfect for entertaining as well as everyday relaxation.
Residents of The Springs Country Club enjoy access to numerous amenities, including multiple pools and spas, a luxurious clubhouse with both fine and casual dining options, as well as golf, tennis, and pickleball courts. The community also boasts a fitness center to maintain an active lifestyle.
Beyond the exquisite details and modern conveniences, this home offers an unparalleled lifestyle immersed in natural beauty and refined luxury. With picturesque views and a well-appointed interior, 4 Reed Ct. is an exceptional retreat that beautifully integrates sophistication, comfort, and modern energy efficiency.
Location
State CA
County Riverside
Area 321 - Rancho Mirage
Interior
Heating Fireplace(s), Forced Air
Cooling Air Conditioning, Ceiling Fan(s), Central Air
Fireplaces Number 1
Fireplaces Type Gas Log, Living Room
Furnishings Unfurnished
Fireplace true
Exterior
Parking Features true
Garage Spaces 3.0
Pool Community, In Ground, Private
Utilities Available Cable TV, Water Connected, Sewer Connected, Natural Gas Connected, Electricity Connected
View Y/N true
View Lake, Mountain(s)
Private Pool Yes
Building
Lot Description Corners Marked, Front Yard, Landscaped, Cul-De-Sac, Greenbelt
Story 1
Entry Level One
Sewer In, Connected and Paid
Level or Stories One
Others
HOA Fee Include Building & Grounds,Cable TV,Clubhouse,Insurance,Security
Senior Community No
Acceptable Financing Cash, Cash to New Loan, Conventional
Listing Terms Cash, Cash to New Loan, Conventional
Special Listing Condition Standard
Making real estate fun, simple and stress-free!






